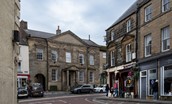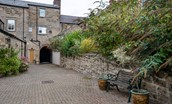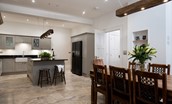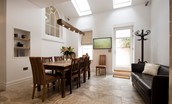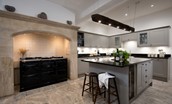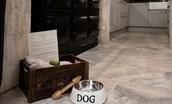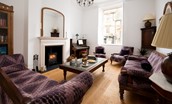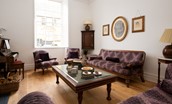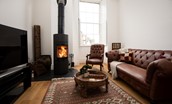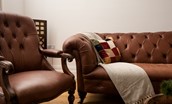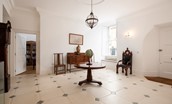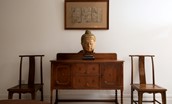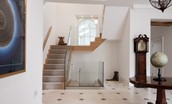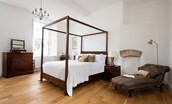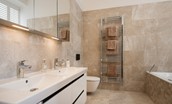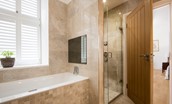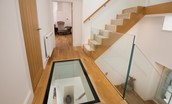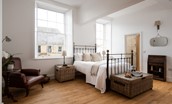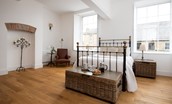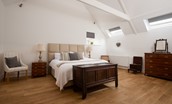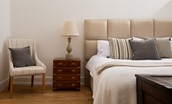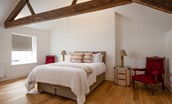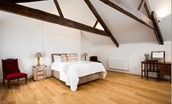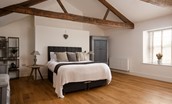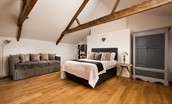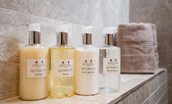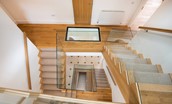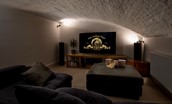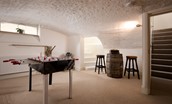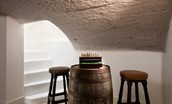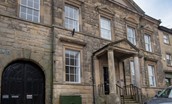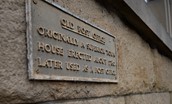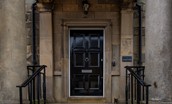- 10
- 5
- 5
- 1
- Map
Overview
Spacious and suitable for big groups, this beautifully renovated old post office includes a cinema room, drawing room and a snug.
A large, luxurious house close to Alnwick’s castle and garden
Two headline sights dominate Northumberland’s county town. Alnwick Castle has hosted Harry Potter and Downton Abbey film crews while the Alnwick Garden promises the world’s largest collection of taihaku cherry blossom trees plus a huge treehouse restaurant.
Within a very pleasant 10-minute walk of both, passing independent shops and Alnwick’s cobbled market square, is Number One Clayport Street. On top of that perk, you’re close to Alnmouth’s red-roofed houses and sandy bay, plus just half an hour’s drive from Holy Island.
The home is entered via a pillared, Georgian-style entrance – part of its Grade II listed brown-stone frontage. In a similarly impressive hall beyond, large sash windows look back over the town centre.
Veer off right and you’ll find the classic drawing room, whose sofas and armchairs are ringed by a piano, a cabinet containing books and board games and a log-burning stove. Opposite is a snug, with more seating around a Smart TV and a modern-style wood burner, and ahead is the impressive dining-kitchen space with an electric AGA (cleverly positioned in its stone inglenook) and numerous other appliances, this includes a breakfast-bar island with stools and additional seating for casual chats. Sitting ten, its dinner table is illuminated by pendant lights attached to a suspended wooden beam – typifying the property’s chic contemporary décor. There is a separate utility space – where Fido might sleep.
Stairs lead down from the entrance hall to the old property cellar, which now doubles as a cinema room - whose beanbags and an L-shaped sofa face an especially-large Smart TV – and a games den, where scores can be settled at the 4-in-1 games table.
Spanning the first and second floors, all five en-suite bedrooms have ample storage and heated towel rails. The first-floor master stands out thanks to its four-poster bed, chaise longue, deep bath and two TVs – you might never want to leave – while bedroom three boasts a super-king bed, armchairs and its own bathtub. Both top-floor bedrooms feature exposed rafters above king-sized beds which can convert into singles.
Then a merchant’s home, Number One Clayport Street was designed in 1780 by the esteemed northern architect William Newton. As it later became a post office and then council chambers, many of Newton’s touches were lost – but some have been recovered, preserved or recreated by the current owners’ renovation. That includes a grand ceiling rose, stunning arch window and an external Victorian archway which now leads through to the courtyard. Including a reading bench, this courtyard and its potted plants are shared with the neighbour who lives in a small cottage (the old sorting office) behind the home.
Though the house is in Alnwick’s centre, its raised-step access means passers-by can’t glance in – and there are shutters on the many windows to maintain your privacy whenever necessary.
Property details
Ground floor
Entry into large, entrance hall with centre table, side table and windows overlooking Alnwick town centre.
Snug with three-seater sofa, two armchairs, modern wood-burning stove, Smart TV, coffee table, side table, and large window.
Drawing room with two four-seater sofas, two armchairs, large coffee table, piano with beginners music book provided, glass cabinet containing a supply of books and some board games, wood-burning stove set in inglenook fireplace and large window.
Open-plan kitchen dining area with electric AGA with heat and timer settings (instructions provided) set in stone inglenook fireplace, large American-style fridge freezer with ice maker, integrated dishwasher, built-in microwave, double Belfast sink, wine cooler, large island with breakfast bar and 2 stools and speaker.
Dining area with large dining table with seating for 10. Two-seater sofa and Samsung Frame Smart TV.
Utility room with washing machine, tumble dryer, iron and ironing board.
Basement level
Cinema room with large Smart TV, corner sofa seating six with additional seating available on beanbags.
Games Den area behind the cinema seating, with a children-size 4-in-1 games table including table football, pool, air hockey and table tennis. There is also a 4-in-1 board games box which has Chess/ Draughts, Halma, Backgammon and Ludo, and a pack of cards too.
First floor
Bedroom one with four-poster king size bed, bedside tables, chaise longue, chest of drawers with mirror, full length mirror, wall-mounted Smart TV.
En suite bathroom with deep bath, separate walk-in shower with large rainfall shower head and additional attachment, twin basins, heated towel rail and WC. There is a large Smart TV on the wall to the foot of the bath.
Bedroom two with double bed, side tables, table and armchair, large vintage wardrobe, drawer and walk-in wardrobe with hanging space and shelf.
En suite shower room with large walk-in shower, basin, heated towel rail and WC.
Bedroom three (accessed down four steps from hallway) with fixed super king bed, two armchairs, footstool, chest of drawers, walk-in wardrobe with hanging space and shelf.
En suite bathroom with shower over bath, heated towel rail, basin with illuminated mirror above and WC.
Second floor
Bedroom four with zip and link beds which can be configured to a 5’ king or 2'6" twin beds, bedside tables, dressing table with mirror and chair, chest of drawers, walk-in wardrobe with hanging space and shelf.
En suite shower room with walk-in shower, heated towel rail, basin and WC.
Bedroom five with zip and link beds which can be configured to a 5’ king or 2'6" twin beds, bedside tables, sofa, dressing table with a mirror and chair, shelf storage, walk-in wardrobe with hanging space and shelf.
En suite bathroom with bath and shower over, heated towel rail, basin and WC.
Outside
There is a shared courtyard with bench seating and potted plants. This courtyard is shared with the neighbour who lives in the cottage to the rear.
Parking
There is parking for two cars at the rear of the shared courtyard, accessed through an electric gate.
Electric Vehicle Charging
For safety reasons, we do not permit electric vehicle or hybrid car charging at this property. If you’re travelling by EV, discover your nearest electric vehicle charging point here.
Babies & Children
A travel cot and highchair are available on request. Please note that the balustrade along the hallway on the first and second floors are not exceptionally high so it is recommended that children are supervised in the hallways.
Dogs
One dog is welcome with a charge of £20 and must be kept to the basement and ground floor areas.
Guest amenities
Bed linen and towels are provided for all guests. The pillows provided are feather and the duvets are synthetic. Non-feather pillows can be provided on request.
Wi-Fi & Mobile Coverage
Wi-Fi is available. Mobile coverage is good.
Heating
The ground floor has underfloor heating and the first and second floors have radiators operated by a Hive Nest system in each room.
Guest privacy
Number One Clayport Street is a town centre property with large sash windows - the property does sit above street level and there are half-shutters fitted to aid guest privacy. There is no private outside space - the courtyard is shared with the neighbour.
Returning Guest Discount
From July 2023, upon departure, guests who stay at this property will be offered a 10% discount for use on a future booking at any of the Kidlandlee properties (Chaffinch Cottage, Dipper Cottage, Leyland Barn, Number One Clayport Street, The Hemmel, The Old Barn, The School House, Tutor’s Lodge). This discount cannot be used in conjunction with any other offer.
If you have previously booked one of the above properties and wish to book another, please contact us providing the lead booker’s name and cottage for the returning guest code.
Location
You will find an excellent range of amenities and an eclectic mix of charming specialist shops in Alnwick. Wander the cobbled streets and gift shops around the marketplace, or stop-off at one of the many quaint cafes across the area, including the Strawberry Lounge for a lovely afternoon cream tea.
For provisions, you will find plenty of choice - try award-winning Turnbull’s for fine food and quality meats; The Alnwick Deli for delicious local produce, cheeses, hampers and gifts; or the Alnwick Bakery for home-baked bread, pies and pastries. There's a market every Saturday, a Farmers' Market on the last Friday of every month, and a number of large supermarkets nearby including a Marks & Spencers, and Sainsburys, as well as a handy Morrison's supermarket just across the road.
There are several eateries nearby that come highly recommended: Lilburn's bar-bistro, serving local, seasonal produce; Sherkhan, offering dine-in or meals to take away; Cafe Tirreno for authentic Italian dishes and warm hospitality, or alternatively Carlo's for classic fish and chips. For a dining experience with a difference, The Treehouse Restaurant nestled in the treetops of Alnwick Gardens offers cosy lunches and dinners in a magical setting (booking essential).
The Running Fox in Shilbottle (3.5 miles) has an artisan bakery and café not to be missed. Alternatively, head to the Cook & Barker Inn at Newton-on-the-Moor (6.5 miles) or the pretty fishing village of Craster (7.5 miles) to sample the legendary oak smoked kippers from L Robson & Sons. Finally for a sumptuous seafood treat, head to The Potted Lobster in Bamburgh - featured in the prestigious Michelin Guide in both 2018 and 2019.
Activities
History buffs will delight in visits to the grand stately homes and medieval castles of the area, including the magnificent Alnwick Castle and Gardens. For family friendly activities, you will find an activity programme brimming with adventure where children can take part in all sorts of magic and mayhem inspired by the characters of Harry Potter; test their knightly courage in the Dragon Quest; or explore a world of wobbly rope bridges and treetop walkways within the stunning setting of Alnwick Gardens.
A must-visit is Barter Books - ‘a book heaven’ with thousands of paperbacks, hardbacks and collector’s editions based in a beautiful former railway station, or pop into the super Bakehouse Gallery showcasing the work of local artists and designers.
Set within the Northumberland Coast Area of Outstanding Natural Beauty, the wide golden sands of Embleton are particularly beautiful offering great walking, cycling and wildlife or simply rest and relaxation with a picnic full of foods from the Northumberland heartlands. From here head north and south to explore the pretty coastal villages of Craster and Warkworth, or a little further afield will take you to the spectacular beach at Bamburgh or the very lovely Sugar Sands accessed from the village of Longhoughton.
For those seeking high energy adventures, the area is popular for surfing and kite surfing and there are a number of accredited surf and watersports schools up and down the coast for those looking to try something new in a relaxed teaching environment.
Cragside House and Gardens offers a fascinating day out where you can discover the first house in the world to be lit by hydroelectricity. Crammed full of gadgets developed by Victorian inventor, innovator and landscape genius, Lord Armstrong, Cragside is truly a wonder of its age.The adventure playground with its network of paths and tunnels will be a huge hit with children and the gardens are an absolute delight.
For country sports, shooting is available on nearby Lemmington Estate which covers 2,500 acres over three valleys running up to the Alnwick moor producing spectacular high and challenging pheasant, partridge and duck shooting. Fishing is available on the River Coquet and on the many lakes and reservoirs around the area.
For something different, why not head to Ingram to experience a star-gazing treat under the outstanding dark skies of the Northumberland National Park, or pack your mountain bike, walking boots and climbing kit to experience the endless traffic-free trails and dramatic open landscapes of the Cheviot and Simonside Hills, taking in iron-age hill forts, Hadrian’s Wall and some amazing panoramic vistas along the way.

C&C experiences
We invite you to enjoy the most coveted and exclusive local experiences available in the North of England and the South of Scotland on your next Crabtree & Crabtree adventure.
Find Out More
Children and families
Here at Crabtree & Crabtree, we like to think we’ve pulled together some rather nifty ideas to keep tots to teens happy and entertained during your stay.
Find Out More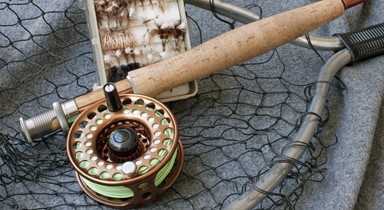
Fishing
Welcome to the realm of the king of fish, the mighty River Tweed. Every year thousands of Atlantic Salmon make their way up river, an annual odyssey that is one of nature's miracles.
Find Out More
Historic houses and castles
With more stately homes, castles and historic sites here than you can shake a proverbial stick at, visitors are quite simply spoilt for choice.
Find Out More
Wildlife
Our region is home to outstanding scenery which boasts emerald forests, pristine lochs and rivers, heathery hillsides, sweeping moorlands as well as a picture perfect coastline.
Find Out More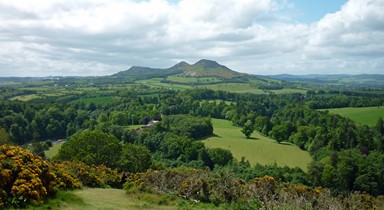
Walking
From the lush green uplands to shimmering sea, the area boasts a hugely diverse and enticing landscape that is perfect for exploring on foot. From gentle rambles to long-distance hikes, there are a vast array of trails and waymarked routes for newbie walkers or experienced alike.
Find Out More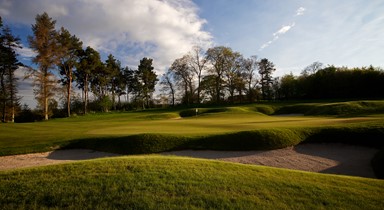
Golf
There are 40 golf courses in Northumberland, and another 21 in the Scottish Borders offering visitors an incredibly wide and varied range of golfing options.
Find Out More
Adventure Sports
If you love a challenge or just crave a little excitement away from the day-to-day bustle of working life, we have lots to offer - whether it be watery pursuits, muddy blasts or thrill seeking, adrenaline-charged adventures.
Find Out More
Cycling & mountain biking
Whether you ride fast or slow, on-road or off-road, there is something uniquely special about enjoying some outdoor time on two wheels. Here in the region we have something for everyone from high-energy mountain biking blasts to gentle forest paths the whole family can enjoy.
Find Out More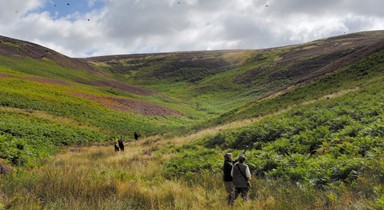
Shooting
For sheer variety alone Northumberland and the Scottish Borders are irresistible to any gun.
Find Out More
Ancestral history research
Crabtree & Crabtree know that tracing the history of your family can be a wonderful journey of discovery. Here are our top tips for starting your family tree.
Find Out MoreServices


Dog sitting
Our experienced dog sitters will look after your furry friends whilst you are out exploring.
Find Out More
Additional housekeeping
Award yourself a real break and let us provide a pair (or more) of helping hands.
Find Out More

Wine delivery
Crabtree & Crabtree have teamed up with Corney & Barrow one of the longest established independent Wine Merchants in the UK to offer a bespoke service.
Find Out More

Holiday photography
Family holidays, reunions and honeymoons kindle priceless moments that deserve preserving.
Find Out MoreReviews
"We have just returned to the United States and I wanted to take a moment to say how much we enjoyed our stay at Number One Clayport Street. The home is welcoming (and clean) and a special thank you for all the thoughtful items left for us to enjoy! The team went above and beyond. Our group hands down, thought our stay there was the best part of our holiday. Again, thank you and we hope to stay at this location in the future."
Mrs Horan"Number One Clayport Street exceeded all of our expectations! The property is immaculately presented and has been finished to a very high standard, providing the perfect stay for our special 50th birthday celebration. We thoroughly enjoyed the cinema room and the cosy snug with the log burner. We found every room to be very spacious, beautifully decorated and well equipped. The owners also kindly provided generous welcome packs for us and our dog, which were greatly appreciated and enjoyed. The location of the property meant that everything was within walking distance and lent itself to being the perfect base for exploring the local area. Thank you to the lovely owners for being so accommodating and providing such a warm, welcoming holiday home. We would return in a heartbeat!"
The Flack FamilyAvailability
- One dog is welcome with a charge of £20.
- Guests who stay at this property will qualify for a returning guest discount at any Kidlandlee property. Please see property details for further information.
- Typical arrival day: Saturday or Wednesday
- Arrival time: 4pm
- Departure time: 10am

"The Victorian and Georgian styling combined in with the modern contemporary facilities pay beautiful homage to the history of the house."Kat, Crabtree & Crabtree

