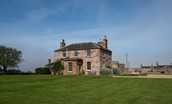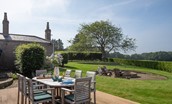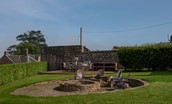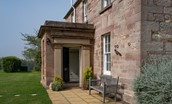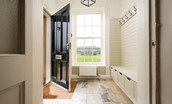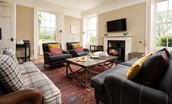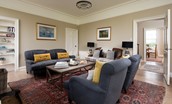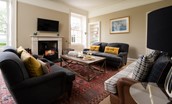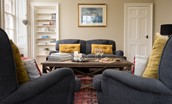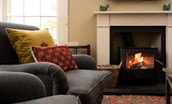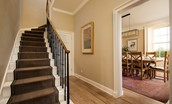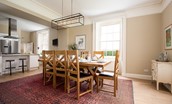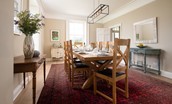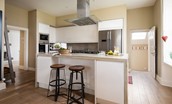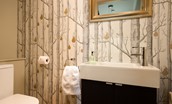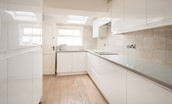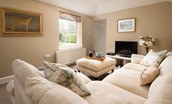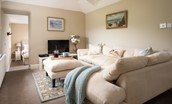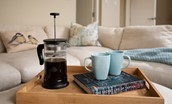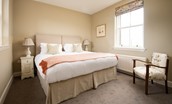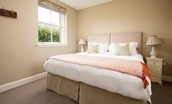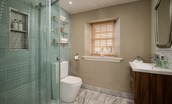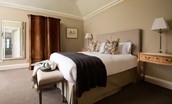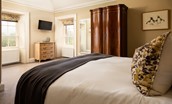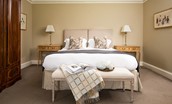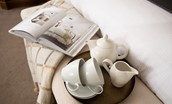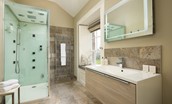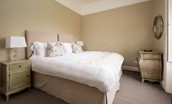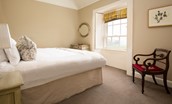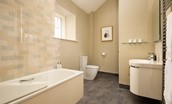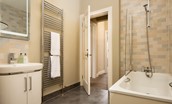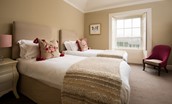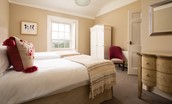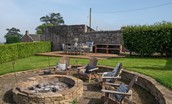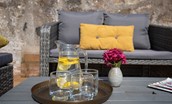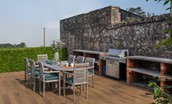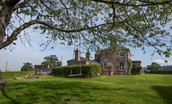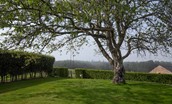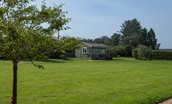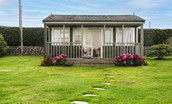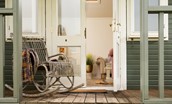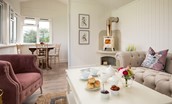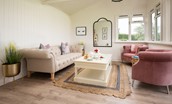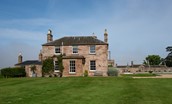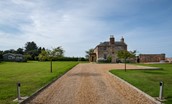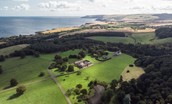- 8
- 4
- 3
- 1
- Map
Overview
A stylish farmhouse set within the Dunglass Estate with a summer house, firepit, and hot tub to boot.
A tranquil, rural location with East Lothian’s glorious beaches and golf courses on the doorstep
The handsome, and aptly-named, Seaview House takes pride of place within the beautiful Dunglass Estate - 5,000 acres of woodland, parkland, landscaped gardens and a thriving sustainable farm set on the picturesque East Lothian coast. Located less than an hour’s drive from Edinburgh, Seaview House puts the great city as well as the region’s celebrated beaches, golf courses, historic towns within easy reach.
Seaview House is Dunglass Estate’s elegantly converted Georgian farmhouse, a handsome stone building with towering 12-pane sash windows that benefits from a private driveway, lawns and a gravelled courtyard. Encompassing four bedrooms, three bathrooms, an open-plan kitchen and dining area, and inviting living area, the house also boasts a self-contained annexe, with a bedroom, shower room, sitting room and kitchen - ideal for grandparents or particularly independent children!
The perfect home for mixed generation groups, the ground floor of Seaview House offers a spacious, fire-warmed sitting room, a large light-filled kitchen with seating at the island and a dining table for eight guests, a utility room with separate hob, and a cloakroom. The annexe abuts this floor. Upstairs, there’s a generous master bedroom with en-suite shower room and two bedrooms with zip and link beds, which share access to a bathroom (with a shower over the bath).
In addition to being able to enjoy access to the expansive Dunglass Estate, Seaview House guests benefit from spacious private grounds. There are manicured lawns for children and dogs to tumble about on, a summer house, an outside dining area with barbeque and fire pit and – possibly our favourite bit – a large seven-person hot tub.
For larger parties able to holiday together, Seaview House cottage can be let with three cottages Willow, Laurel and Birch (all three bedrooms) and the captivating Treehouse (one bedroom), all of which sit just a few hundred yards away.
Property details
Ground floor
Access into access porch/boot room with bench seat with underneath shoe storage and hanging rail for outdoor kit.
Large hallway with a central staircase.
Small cloakroom with basin and WC.
Sitting room with two generous sofas, pair of armchairs, wood burner (with initial supply of logs provided), selection of books and games, wall-mounted Smart TV.
Open-plan living space comprising:
Dining room with large dining table seating up to ten guests.
Kitchen with large island unit with two bar stools underneath, double oven with grill, six-burner gas hob, large American style fridge/freezer, 2 x integrated dishwashers, integrated microwave, Nespresso De'Longhi coffee machine (with initial supply of pods provided), small wall-mounted Smart TV.
Large utility room (fouir steps down from the kitchen) with washing machine, dryer and hanging rail. This leads to a rear courtyard and a side gate leading to the hot tub.
Off the main kitchen leads to:
Annexe kitchen with induction hob, ample cupboard space, sink.
Annexe sitting room with large corner sofa, footstool, Smart TV.
Annexe bathroom with electric corner shower, heated towel rail, basin and WC.
Three steps down to:
Bedroom one with fixed super king bed, side tables, chair, wardrobe.
First floor
Bedroom two - master bedroom with fixed super king bed, side tables, chest of drawers, wardrobe with hanging space, wall-mounted Smart TV.
En suite shower room with rainforest shower, heated towel rail, window seat, large basin and WC.
Bedroom three with zip and link beds, which can be set up as a super king double or twin, as preferred. Side tables, chest of drawers, chair, wardrobe with hanging space.
Bedroom four with zip and link beds, which can be set up as a super king double or twin, as preferred. Side tables, chest of drawers, chair, wardrobe with hanging space.
Family bathroom, which is shared between bedroom three and four, with bath and overhead shower, heated towel rail, basin and WC.
Outside
The property benefits from a large lawned garden which is divided into three distinct spaces:
To the right side of the property is a hot tub (7 person), to be accessed only via the utility room, which leads to the rear courtyard and gate to the side of the house. Outdoor furniture. Separate towels are provided. There is a separate outside WC for guest use.
Immediately in front of the property is a large lawn with summer house with covered porch area and rocking seat. Inside, the summer house has a large sofa and pair of armchairs, coffee table, dining table to seat four and small wood burner (with initial supply of logs provided).
The lawn then extends round to the left side / towards the rear of the property and has a large tree with swing. There is a sunken firepit area with outside seating and a deck area with outdoor dining for eight guests.
There is a large gas barbecue (gas supply is provided along with barbecue cooking utensils) and outdoor concrete and brick tables / shelving for food preparation / service. Please note that this barbecue is expected to be updated to a charcoal barbecue in 2023. Please contact us if you have any concerns.
The garden benefits from far-reaching sea views of the East Lothian coast.
The wider estate extends to 5,000 acres and guests are welcome to walk and enjoy the wider area.
Hot tub
Important - the water of the hot tub is emptied at the end of every guest stay, therefore please note that the water temperature may not be heated to the desired temperature on the day of arrival. This can take 24 hours to heat fully, therefore may not be fully useable until the day after arrival.
It is also important to note that the hot tub needs daily testing and this will require attendance by a member of the maintenance team on the estate. This is essential for health & safety purposes therefore if guests are not agreeable to daily checks, then regrettably the hot tub would have to be removed from use for the duration of the stay. Please contact us if you have any concerns.
We are awaiting images of the new hot tub.
Parking
Access to the property is via a secure access gate which leads to a private gravelled driveway to the side of the property with ample parking.
Electric Vehicle Charging
For safety reasons, we do not permit electric vehicle or hybrid car charging at this property. If you’re travelling by EV, discover your nearest electric vehicle charging point here.
Babies & children
A travel cot and high chair are available on request.
Important - to the side of the property is a hot tub and it is crucial that children are closely supervised at all times.
Dogs
One dog is welcome at a charge of £25. Your dog should be kept to the rear utility room until clean and dry and thereafter, must be kept out of the bedrooms and off the furniture. A second dog may be considered on request.
There is an outdoor tap for cleaning and an enclosed gravelled courtyard to the rear of the property.
The lawned garden surrounding the property is gated and enclosed but could not be described as dog-proof.
The area around the estate is farmland and it is essential that dogs are closely supervised and kept on leads when out-and-about.
Wi-Fi & Mobile Coverage
Wi-Fi is available and mobile reception is very good. A landline is not available.
Guest amenities
Guest hand soap, shampoo and body wash are available and linen and towels are provided. Separate towels are provided for guests using the hot tub and swim spa. A hairdryer is provided.
Heating
Seaview House has an oil-fired gas heating system that is thermostatically controlled. A wood-burning stove is available in the sitting room with an initial supply of logs, firelighters and kindling provided.
Guest privacy
The property is detached, not overlooked, and benefits from views across the rooftops to the East Lothian coastline. There is a secure private gate entrance to the property.
Additional Accommodation
For guests looking to holiday together, the property can be let in conjunction with The Treehouse (sleeps 2), which sits nearby. There are also three further cottages on the estate available for use as holiday lets sleeping up to six guests in each; Birch Cottage, Laurel Cottage and Willow Cottage.
SHORT-TERM LETS LICENSING
Scottish short-term lets licence number: Pending
The current EPC rating for this property is band E, a copy of the certificate can be found here.
Location
Belhaven Smokehouse in Dunbar (9 miles) offer a super range of smoked fish, meat, cheese and local produce, and there are a number of quality butchers in the area selling locally sourced meat as well as game. Andersons Butchers in North Berwick (19 miles) come highly recommended, selling pork from the locally reared Mangalica or ‘hairy pigs ‘(a Hungarian cross between domestic breeds and wild boar). There is also a traditional fishmonger in Dunbar High Street. Larger supermarket shopping can all be found in Dunbar, Haddington and North Berwick.
For eating out, there are a wide range of dining options in the area but try The Creel in Dunbar for warm, informal dining and locally sourced food and seafood, or the Rocks Hotel for their excellent seasonal menu.
Further afield, the Waterside Bistro in Haddington is a super choice for lunch or evening dining, along with plenty of lovely coffee stops along the way.
Activities
The very picturesque harbour at Cove sits around a mile and a half away with with access to the main quay via a track along the cliff-side, and a secluded sandy cove on the other side of the harbour via an old salted storage tunnel cut through the hillside.
More recently, Cove Harbour has featured in a number of films, including “Mrs. Brown”, the film about Queen Victoria’s prolonged stay in Scotland. It also featured in the art of ‘The Glasgow Boys” as several of this informal alliance of Victorian artists visited the Cockburnspath area to paint the local scenery in the early 1880's.
The John Muir Country Park covers some of the most spectacular East Lothian coastline, featuring expansive sandy beaches which are a haven for wildlife and birdlife. The Scottish Seabird Centre in North Berwick offers the opportunity to view the rich marine-life and birdlife of the area using powerful webcams and telescopes, including some curious seals and dolphins if you are particularly lucky!
Here you can also take boat trips to some fantastic locations. Enjoy a seabird catamaran cruise, a three island seabird safari or for nature lovers and photographers, an unforgettable experience on the Bass Rock or Isle of May.
Other favourite spots include the vast glorious beach at Gullane; the dune-fringed sands at Belhaven; or the secluded sands at Seacliff - an enchanting gem with a tiny harbour and wonderful views north towards Tantallon Castle.
For cycling you can join Sustrans 76 which runs all the way down the coast to Berwick upon Tweed or you can enjoy some leisurely cycling circuits along traffic free paths and minor roads, taking time to explore the quaint coastal villages of the area.
Bikes can be hired from Belhaven Bikes in Dunbar, while fatbiketours.co.uk in North Berwick run lessons and guided treks on specially designed ˜fatbikes” which are a fantastic way to explore the remote sandy bays and ancient clifftop castles of the area on two wheels.
Take the John Muir Way for walking, a scenic route passing through North Berwick and following the line of the East Lothian coast, or walk sections of the Southern Upland Way which ends right in the village of Cockburnspath.
For watersports, superb kayaking can be found around the waterways off Dunbar, with thrilling wakeboarding and ringo rides at nearby Foxlake. Surf buffs can enjoy some enjoy some wonderful sport right along the coast and there is a surf school in Dunbar offering lessons in paddleboarding, surfing and coasteering. There are also dive charters from the harbours in Dunbar and North Berwick taking in the stunning nature reserve sites around the Forth, Bass Rock and Isle of May.
For golf, the area is world-famous for its stunning links courses with North Berwick, Muirfield, Luffness, Gullane all within easy reach.
Finally take a visit to the magnificent city of Edinburgh (36 miles or half-an-hour by train from Dunbar) where you can explore the fascinating architecture of the old town and soak-up the culture and heritage of this beautiful vibrant city. Wander the cobbled closes and narrow stairwells of the Royal Mile; take a candle-lit tour of the underground vaults of the old city for some fascinating tales of Edinburgh’s darker past; or perhaps partake in a wee dram or a tasting session at the Scotch Whisky Centre where you can learn to nose, swirl and taste like an expert.
If you’re lucky enough to be in the city in July and August, don’t miss the vibrant Fringe Festival, exceptional Jazz and Blues Festival or the Edinburgh Military Tattoo ending with a poignant lone piper lament high on the castle ramparts. Truly spectacular!

C&C experiences
We invite you to enjoy the most coveted and exclusive local experiences available in the North of England and the South of Scotland on your next Crabtree & Crabtree adventure.
Find Out More
Children and families
Here at Crabtree & Crabtree, we like to think we’ve pulled together some rather nifty ideas to keep tots to teens happy and entertained during your stay.
Find Out More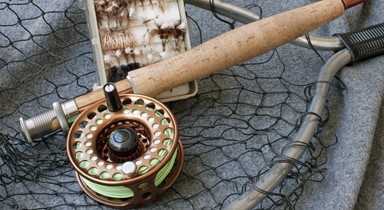
Fishing
Welcome to the realm of the king of fish, the mighty River Tweed. Every year thousands of Atlantic Salmon make their way up river, an annual odyssey that is one of nature's miracles.
Find Out More
Historic houses and castles
With more stately homes, castles and historic sites here than you can shake a proverbial stick at, visitors are quite simply spoilt for choice.
Find Out More
Wildlife
Our region is home to outstanding scenery which boasts emerald forests, pristine lochs and rivers, heathery hillsides, sweeping moorlands as well as a picture perfect coastline.
Find Out More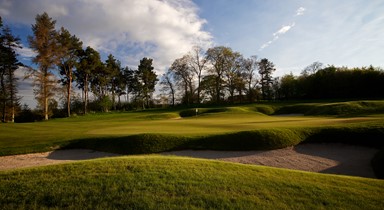
Golf
There are 40 golf courses in Northumberland, and another 21 in the Scottish Borders offering visitors an incredibly wide and varied range of golfing options.
Find Out More
Adventure Sports
If you love a challenge or just crave a little excitement away from the day-to-day bustle of working life, we have lots to offer - whether it be watery pursuits, muddy blasts or thrill seeking, adrenaline-charged adventures.
Find Out More
Cycling & mountain biking
Whether you ride fast or slow, on-road or off-road, there is something uniquely special about enjoying some outdoor time on two wheels. Here in the region we have something for everyone from high-energy mountain biking blasts to gentle forest paths the whole family can enjoy.
Find Out More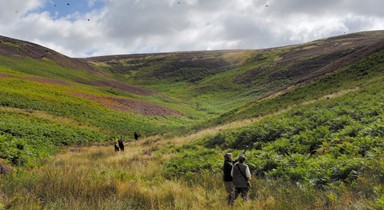
Shooting
For sheer variety alone Northumberland and the Scottish Borders are irresistible to any gun.
Find Out More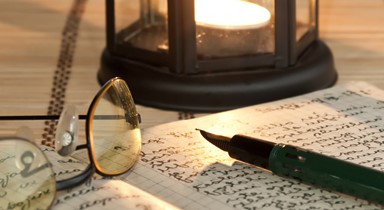
Ancestral history research
Crabtree & Crabtree know that tracing the history of your family can be a wonderful journey of discovery. Here are our top tips for starting your family tree.
Find Out MoreServices


Additional housekeeping
Award yourself a real break and let us provide a pair (or more) of helping hands.
Find Out More
Dog sitting
Our experienced dog sitters will look after your furry friends whilst you are out exploring.
Find Out More
Wine delivery
Crabtree & Crabtree have teamed up with Corney & Barrow one of the longest established independent Wine Merchants in the UK to offer a bespoke service.
Find Out More

Holiday photography
Family holidays, reunions and honeymoons kindle priceless moments that deserve preserving.
Find Out More
Reviews
"We loved this house! What a wonderful venue for a family holiday. Loved everything about it including the owners mother in law who we bought duck eggs from. We hope to be back."
Coyne FamilyAvailability
- One dog is welcome with a charge of £25.
- Typical arrival day: Friday, with the additional option of Monday out of high season.
- Arrival time: 4pm
- Departure time: 10am

"The open-plan kitchen and dining room provides a perfect space for the family to gather around the table for hearty meals of tasty local produce."Emma, Crabtree & Crabtree

