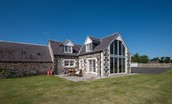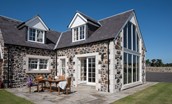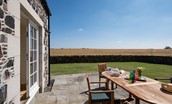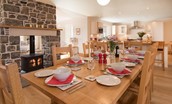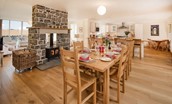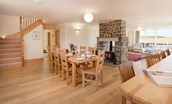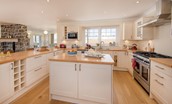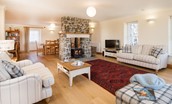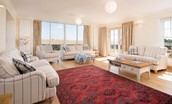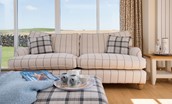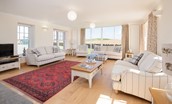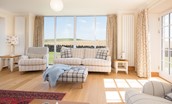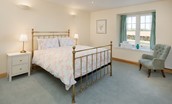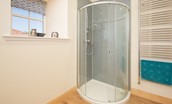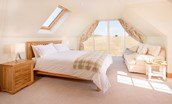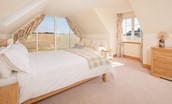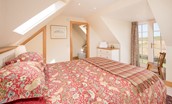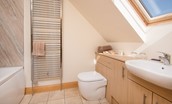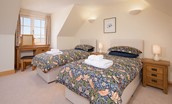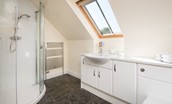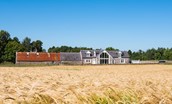- 8
- 4
- 3
- 1
- Map
Overview
Certain to be a favourite with friends and families, Mill Dowrie is a generously proportioned 19th century byre conversion sympathetically restored to embrace the tranquility of the country.
Embrace the tranquility of the country
The property has a wonderfully open feel, with glass and wood offering the perfect contrast between light, natural living and relaxed, cosy comfort.
The open plan aspect is a versatile space providing plenty of flexibility for socialising or relaxation. Vast feature windows have dramatic impact looking across miles of open Borders countryside offering both privacy and plenty of opportunities for walking and cycling or simply leisurely wanders in the great outdoors.
The large double sided wood burner positioned in the centre of the room helps to separate and define the space, but with a layout designed to suit a modern lifestyle where guests can spend some together-time or take a little time-out.
The sitting room with deep comfortable sofas and floor to ceiling window is designed to flood the living space with light, with french doors leading out to the fully enclosed lawned garden for a leisurely summer brunch on the patio, with plenty of open play space for children! The dining area seats up to 10 and the cooks in the party will feel right at home in the spacious well appointed kitchen with its large Rangemaster oven.
On the ground floor, there is a ground floor bedroom with king size bed and adjacent shower room which may suit guests with mobility restrictions, as well as a fully equipped laundry room and boot room.
Upstairs leads to a spacious landing with two well appointed double bedrooms with king sized beds (one en-suite with Juliet balcony); along with a twin bedroom with adjacent family bathroom; and a large sunny master bedroom where you will awake to fantastic panoramic views across rolling Border farmland to the Cheviot Hills beyond.
Property details
Ground floor
Access door leading into a porch/boot room with bench seat and hanging space.
Large open-plan sitting room/dining/kitchen comprising:
Sitting room is a spacious open plan area with three generous double sofas, Smart TV, Blu-ray DVD player, and sound bar. French doors lead to the lawned garden and patio. Double-sided wood burning stove with generous initial supply of logs provided. Selection of books, DVDs and board games.
Dining area with large dining table with seating for 8-10.
Kitchen is well equipped with breakfast bar area and four bar stools. Island unit for food preparation. Rangemaster oven with 5 burner hob and hot plate, integrated microwave/grill, dishwasher, large fridge/freezer. Round breakfasting table with two chairs. CD/radio player.
Laundry room with washer and dryer.
Bedroom one with 5’ king size brass bed with orthopaedic mattress, side tables and chest of drawers.
Family bathroom with large corner shower, heated towel rail, basin and WC.
The ground floor shower room and bedroom may be suitable for guests with restricted mobility, however it should be noted that there are two small steps up to the ground floor bedroom, and a small lip into the corner shower.
First Floor
Bedroom two is the master bedroom with floor to ceiling feature window, 5’ king size bed, side tables, chest of drawers, large cupboard with storage and hanging space, sofa.
Bedroom three with 5’ king size bed, side table, chest of drawers, large cupboard with storage and hanging space. Juliet balcony.
En-suite bathroom with large bath with shower over, heated towel rail, basin and WC.
Bedroom four with 3’ twin beds which can be configured to a double on request, side tables, dressing table, chest of drawers, wardrobe and small flat screen TV. There is an additional chair bed which can also be converted to a single bed if required.
Family bathroom with large corner shower, bath, heated towel rail, basin and WC.
Outside
Mill Dowrie sits is surrounded by a large open lawned garden which is not overlooked. Garden furniture with seating for 8 is provided. A country lane sits to the side aspect of the property which is used predominantly by farm traffic. The garden is fully enclosed when the access gate is closed.
A barbecue with tools and cleaning equipment is available, however, guests are asked to provide their own charcoal.
Parking
There is ample private parking in the courtyard to the front of the property.
Electric Vehicle Charging
For safety reasons, we do not permit electric vehicle or hybrid car charging at this property. If you’re travelling by EV, discover your nearest electric vehicle charging point here.
Babies & Children
A travel cot and highchair are available on request. A stair gate for the top of the stairs is available on request.
Dogs
One well-behaved dog is welcome at a charge of £30.
Please ensure your dog is clean before entering the property and kept to the uncarpeted areas on the ground floor. They are not permitted on the furniture or in the bedrooms.
Guest amenities
High quality Egyptian cotton bed linen, bath sheets and hand towels are provided along with luxury guest toiletries. A hairdryer is supplied in each of the four bedrooms.
Wi-Fi & Mobile Coverage
Wi-Fi is available. Mobile coverage is good to reasonable depending on the network.
Heating
There is oil fired central heating throughout the property with a large double-sided wood burning stove in the open plan sitting room/dining room. Generous initial supply of logs provided.
SHORT-TERM LETS LICENSING
Scottish short-term lets licence number: Pending
The current EPC rating for this property is band C, a copy of the certificate can be found here.
Location
The nearest village is Gordon (1 mile) which has a friendly village pub as well as a small shop and Cafe Obrigado for a lovely coffee and cake stop.
For more extensive amenities, head to Kelso (9 miles) which is a thriving market town set around a charming cobbled square with rich historical features and architecture including the outstanding Abbey ruins, and the grandeur of Floors Castle.
You will find excellent local amenities here and the town is home to a super range of independent shops where you can indulge in a little retail therapy, or purchase fresh local produce and holiday provisions from quality independent traders. For dining-out, The Cobbles and The Contented Vine are both well regarded for their friendly atmosphere and excellent food, or for light lunches you will find plenty of tempting treats in the many cafes in the town.
Activities
For walking, guests here are spoilt for choice with peaceful country rambles around the family farm, leading down to a large community woodland and nature reserve of over 200 acres with pond, cabin and river trails. From Gordon you can enjoy a lovely 7 mile loop to the stunning setting of Mellerstain House; or head to Yetholm (17 miles) to experience more high energy treks in the Cheviot Hills. You can join the long-distance walking routes of The Pennine Way and St. Cuthbert’s Way from this point, or alternatively experience some breathtaking scenery along the route of the Borders Abbey’s Way, taking in the exceptional remnants of the four 12th century Abbeys at Kelso, Jedburgh, Dryburgh and Melrose.
Kelso sits right on the confluence of the Rivers Tweed and Teviot and is a much loved destination for salmon anglers who come to experience world-class fishing on the prolific Middle Tweed salmon beats around this area - Rutherford, Makerstoun, Upper and Lower Floors, Junction and Hendersyde are all within a 20 minute drive of the property.
For golf enthusiasts, Kelso Golf Club is an attractive parkland course resting on the edge of the town, or you can experience a fantastic day-out playing the Roxburghe Championship Course (14 miles), recently voted 6th best course in Scotland by readers of the country’s best selling golf title. There is a pro-shop and PGA golf academy here for those who are new to the game or wish to refine their swing, and if you’re feeling particularly energetic you may decide to finish off your day popping a few clays at the nearby shooting school.
For sightseeing, the grand stately homes and castles of Floors, Mellerstain, Manderston, Abbotsford and Thirlestane are all within a short half hour drive where the beautiful artworks, rich architectural detailing and scenic grounds and gardens are guaranteed to leave a lasting impression.
Our local events and festivals provide the perfect excuse for short breaks or friendly get-togethers where you can enjoy National Hunt Racing at Kelso Racecourse, local Antique Fairs and Auctions, the Floors Castle Horse Trials, Point-to-Point Meets, the Borders Book Festival, Walking Festival and Common Ridings.......to name just a few!
A half-hour will take you to the wonderful heritage coastline with miles of deserted golden sands perfect for rest or play, while the cultural city of Edinburgh is less than an hour’s drive where you can take advantage of events such as the vibrant Edinburgh Fringe Festival, exceptional Jazz and Blues Festival, or simply a day-out exploring the exquisite historical architecture of this beautiful city.

C&C experiences
We invite you to enjoy the most coveted and exclusive local experiences available in the North of England and the South of Scotland on your next Crabtree & Crabtree adventure.
Find Out More
Children and families
Here at Crabtree & Crabtree, we like to think we’ve pulled together some rather nifty ideas to keep tots to teens happy and entertained during your stay.
Find Out More
Cycling & mountain biking
Whether you ride fast or slow, on-road or off-road, there is something uniquely special about enjoying some outdoor time on two wheels. Here in the region we have something for everyone from high-energy mountain biking blasts to gentle forest paths the whole family can enjoy.
Find Out More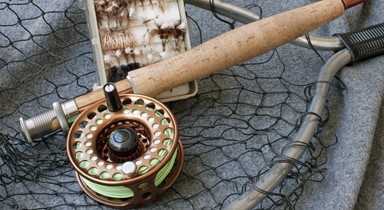
Fishing
Welcome to the realm of the king of fish, the mighty River Tweed. Every year thousands of Atlantic Salmon make their way up river, an annual odyssey that is one of nature's miracles.
Find Out More
Historic houses and castles
With more stately homes, castles and historic sites here than you can shake a proverbial stick at, visitors are quite simply spoilt for choice.
Find Out More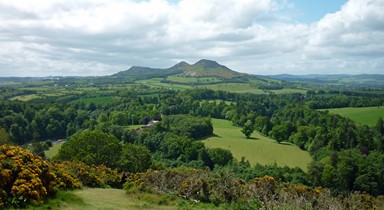
Walking
From the lush green uplands to shimmering sea, the area boasts a hugely diverse and enticing landscape that is perfect for exploring on foot. From gentle rambles to long-distance hikes, there are a vast array of trails and waymarked routes for newbie walkers or experienced alike.
Find Out More
Wildlife
Our region is home to outstanding scenery which boasts emerald forests, pristine lochs and rivers, heathery hillsides, sweeping moorlands as well as a picture perfect coastline.
Find Out More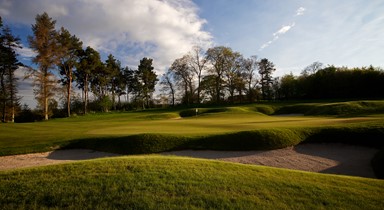
Golf
There are 40 golf courses in Northumberland, and another 21 in the Scottish Borders offering visitors an incredibly wide and varied range of golfing options.
Find Out More
Adventure Sports
If you love a challenge or just crave a little excitement away from the day-to-day bustle of working life, we have lots to offer - whether it be watery pursuits, muddy blasts or thrill seeking, adrenaline-charged adventures.
Find Out More
Ancestral history research
Crabtree & Crabtree know that tracing the history of your family can be a wonderful journey of discovery. Here are our top tips for starting your family tree.
Find Out More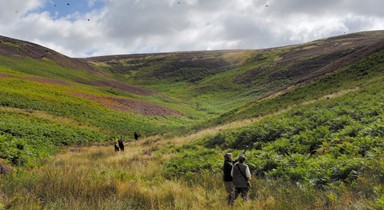
Shooting
For sheer variety alone Northumberland and the Scottish Borders are irresistible to any gun.
Find Out MoreServices


Additional housekeeping
Award yourself a real break and let us provide a pair (or more) of helping hands.
Find Out More
Dog sitting
Our experienced dog sitters will look after your furry friends whilst you are out exploring.
Find Out More


Holiday photography
Family holidays, reunions and honeymoons kindle priceless moments that deserve preserving.
Find Out More
Wine delivery
Crabtree & Crabtree have teamed up with Corney & Barrow one of the longest established independent Wine Merchants in the UK to offer a bespoke service.
Find Out MoreReviews
"We had a great weekend. The house is very nice and well stocked with everything from logs to kitchen utensils! We are already talking about booking for next December..."
Mr Cox & Party"We had a lovely holiday. The house is absolutely gorgeous. Very bright warm and comfortable. Fab location."
Mackintosh family"Wonderful holiday! Perfect house, amazing location, great walks, fab tour of the farm. Thanks to the owners for everything. We will be back."
Thompson family"A fabulous cottage in a wonderful location. We have all enjoyed your stay here. Many thanks for the welcome hamper. We will love to come back again."
Bill family"Fantastic house! Loved everything about the location and facilities."
Bushby family"We had a wonderful stay, a very spacious, comfortable and quiet property, finished to a superb standard and spotlessly clean. The best place we have stayed, and we have stayed at a few over the years! Plenty of room for the 6 of us, and excellent views, we would love to return one day. An ideal location from which to explore the area.The owners were very pleasant and left us a welcome pack of goodies, really we could not ask for anything better, highly recommended."
Martin family"We had a marvellous stay. The house is stunning and very high spec. We all agreed it is the best property we have stayed in and we've been renting houses now for 10 years. We would definitely recommend Mill Dowrie to everyone."
Bottomley family"Just to say we had an absolutely lovely time at the beautiful Mill Dowrie in Gordon. The house surpassed our expectations and was an ideal place for a family get together. Everything was there for you and the lovely owners left a lovely welcome pack and a vase of flowers. We would not hesitate to return soon and are looking into this with the family. Thank you for your excellent service, we will definitely book with Crabtree & Crabtree again."
Mclean family"Our visit to Mill Dowrie was very enjoyable. It is a beautiful and very well presented property and perfect for a family gathering. The welcome pack was very much appreciated as was the visit from the owner to welcome us to the property. The area is lovely for walking and the owners brother who owns the nearby farm, was kind enough to show us round his animals and let my grandson feed the lambs. I would have no hesitation in booking Mill Dowrie again in the future, and would happily recommend it to others."
Mackay family"We had a fantastic time at Mill Dowrie. The house was beautiful - couldn't improve it. The owner was friendly and welcoming. Highly recommend and we hope to return."
Dickens family"We loved Mill Dowrie - the house is lovely and in a beautiful setting. The owner was really helpful and came to the house to explain a few things to us. It is extremely well equipped with just about every kitchen utensil you could think of. We had a great weekend and thank you very much for another great house."
Southcott family"We had a lovely break at Mill Dowrie and to be honest I cannot think of anything that was an issue. Our arrival and departure were easy. We loved the house,it was very well furnished. The beds were very comfortable and warm. The en-suite bathrooms were more than adequate with nice extras. The kitchen was well equipped, great oven loved the size, and a good layout."
Douthwaite family"Have had an amazing weekend in your beautiful holiday let. Very well equipped and spacious. Woke up to some great sunrises. Great area, would love to return!"
Fairfield family"What a super house. Well appointed, but cosy at the same time. The area offers a wide variety of excursions - walking, cycling in the countryside, exploring the coast or taking a trip to Edinburgh. The perfect location to explore the Borders."
Whitehead family"We had a wonderful stay at Mill Dowrie. The house and everything around was wonderful. We had a wonderful Holiday."
Ritter Family"Mill Dowrie was amazing, the pictures didn’t do it justice, the open living, dining and kitchen space is huge. The bedrooms and bathrooms are fantastic. The quiet, the views and the location are ideal. We will definitely stay again."
Weymes Family
"This property is incredible. Bruce came to meet us and made us feel so comfortable. The views from every room will take you back to simpler times and you can’t help but relax. The amenities were incredible and they weren’t missing anything we needed. It is well located for day trips. We did Edinburgh, glinkinchie distillery, and Floor Castle. Very impressed and hope to return. Only downside was that our stay was too short."
Roa Family"We had a great time in the house at Gordon. There is lots of room and the house is perfect for a family get together. We had a great time all being together, and not tripping over each other. We had a great cycle to Hume castle and it is also a nice walk around the Gordon community wood. A beautiful house."
Ross family"What a gem of a house! The owners are a lovely couple and were so kind; coming to our rescue with a bag of charcoal when my husband mistakenly thought the BBQ worked on gas! The layout of the house has been so well planned and executed, the safe garden was ideal for our terrier. My son-in-law has 'Lawn-Envy', the grass was immaculate. Fish were caught, Edinburgh and Bamburgh explored, the excellent butcher in Norham provided wonderful steaks: and the icing on the cake; Llamas as our evening entertainment! A family get together to be talked about for years to come."
Oston family"We all thoroughly enjoyed our week at Mill Dowrie - a lovely property in a scenic location and a great base for exploring the region. It was warm, comfortable, spacious and well equipped. On arrival we found a generous welcome pack and a beautiful bunch of flowers. No complaints or problems - just a big thank you to all concerned."
Ms FawcettAvailability
- One dog is welcome with a charge of £30.
- A low occupancy discount may be considered for guests who do not require use of all rooms. Please enquire.
- Typical arrival day: Flexible during low season. Friday during high season.
- Arrival time: 4pm
- Departure time: 10am

"Waking up in the large sunny master bedroom to fantastic panoramic views across rolling Border farmland to the Cheviot Hills beyond."Emma, Crabtree & Crabtree

