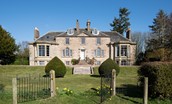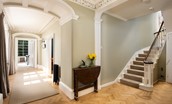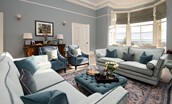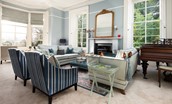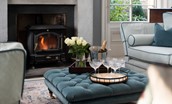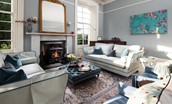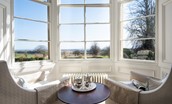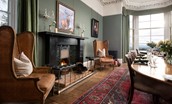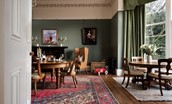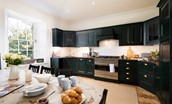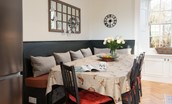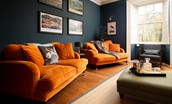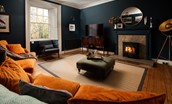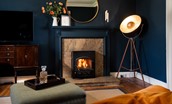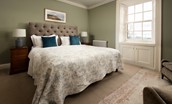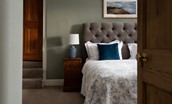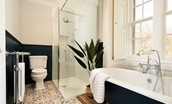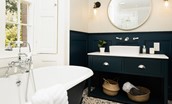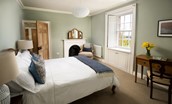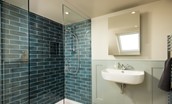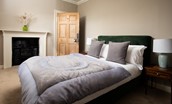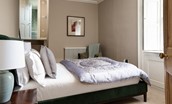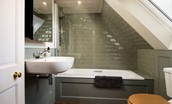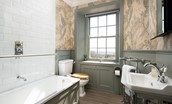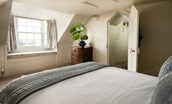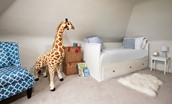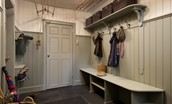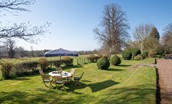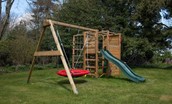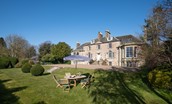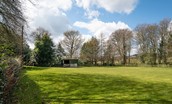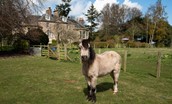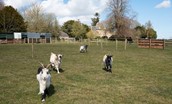- 8+2
- 5
- 4
- 1
- Map
Overview
An impressive five bedroom Georgian house set in lush gardens and grounds on the edge of the vibrant market town of Duns.
Georgian splendour meets rural charm in this magnificent property set in rolling Borders countryside
You won’t forget your first glimpse of Cairnbank House, as you follow a leafy driveway past ancient stone gate pillars, the Old Stables and Coach House before crunching up the gravel drive to this splendid Georgian property. Set in 8.2 acres of lush gardens and grounds, which lead out onto rolling countryside dotted with horses and goats, Cairnbank House is a textbook example of symmetrical Georgian beauty: wide curved steps lead up to the front door, which is flanked by elegant arched windows. The house’s generous side wings, with their voluptuous bay windows, were added to the original house in 1855 yet blend in quite seamlessly.
Rumoured to have hosted Rabbie Burns, Cairnbank House blends quintessentially Georgian grand arched hallways, intricate cornicing and towering sash windows with a truly bucolic setting. Ideally suited for an extended family or group of friends, the house has been sensitively renovated to bring out its many period features and style.
The sophisticated drawing room is flooded with light from the large bay window overlooking the Cheviot Hills and a pair of soaring 14-pane sash windows flanking the fireplace. Tastefully decorated in delicate grey blue tones, it features a grand piano for those inspired to tinkle the ivories. There’s also a cosy sitting room overlooking the rear garden and paddock: daubed in midnight blue paint and decorated with burnt orange sofas and vintage Scottish tourism prints, it has the sultry feel of an indulgent gentleman’s club.
The spacious country kitchen features a sunny dining area for breakfasts and informal meals but you can’t beat the dining room for more special meals. Boasting sweeping views from its bay window, a roaring fire and a table large enough for 12 guests, it sets the scene for memorable occasions.
Follow a sweeping staircase from the entrance hall upstairs to discover three generous ensuite double bedrooms with a separate family bathroom. Featuring original wooden shutters and fireplaces, each bedroom offers unbroken views of the surrounding gardens and grounds. The master bedroom boasts an impressive bathroom with a roll-top bath and shower as well as a large dressing room, which would be suitable for a child's travel cot. The top floor of the house reveals two further attic bedrooms and WC under sloping (or coombed, to use the Scots word) ceilings.
With such a wonderful house to call your own, as well as expansive gardens and grounds in which to potter and play, you’re unlikely to wish to venture far from home. However, for all its tranquil sense of rural isolation, Cairnbank House is conveniently located on the outskirts of the bustling market town of Duns and just 20 minutes’ drive from the historic coastal town of Berwick-upon-Tweed.
Finally, for larger parties seeking extra living space, a lower ground floor apartment can be let in conjunction with Cairnbank House which can be accessed from the main house if required. With an open plan living, dining and kitchen space, two double bedrooms, a shared bathroom and direct access to the rear garden, it’s ideal for those seeking some independence from the main group. You can book Cairnbank House and the Garden Apartment here.
Property details
Ground Floor
Access into a large hall with ground floor reception rooms divided by a central staircase.
The ground floor accommodation comprises:
Drawing room with two large sofas and a large wood burning stove. Blüthner piano. Two armchairs positioned in front of the large bay window afford far reaching views over farmland towards the Cheviot Hills and coast.
Sitting room with two double sofas, Smart TV and wood burning stove.
Kitchen with Brittania range cooker with five burner hob and double oven, slimline dishwasher, large fridge/freezer (with pull-out freezer drawers), Roberts radio. Informal dining space with bench seating and chairs for up to 12 guests. There is a full size dishwasher, washing machine and separate dryer in the utility room to the rear of the formal dining room.
Formal dining room with large dining table and seating for 10 guests. Open fire. Sonos sound system.
Small utility / boot room sits to the rear of the dining room with Belfast sink, WC, full-size dishwasher, washing machine and separate dryer.
First Floor
Bedroom one - front facing master bedroom with super king bed, side tables, chest of drawers, decorative fireplace. Five steps lead up to a separate dressing room with plenty of wardrobe space. This is also an ideal space to place a travel cot for families with young children.
En suite bathroom with roll top bath, large shower with rainforest head and separate mixer, heated towel rail and WC.
Bedroom two - front facing room with king size bed, side tables, armchair, and dressing table. Five steps lead to an upper level with an in-built cupboard with hanging space which leads to the en suite bathroom.
En suite bathroom with large shower, heated towel rail, basin and WC.
Bedroom three - looks over the rear garden and paddock with double bed, side tables, decorative fireplace. Five steps lead up to an upper level with in-built cupboard with hanging space which leads to the en suite bathroom.
En suite bathroom - bath with shower over, heated towel rail, basin and WC.
The floor also benefits from a family bathroom with bath and shower over (rainforest head and separate mixer) basin, heated towel rail and WC. This serves the two attic rooms on the upper floor.
Second Floor
Important - Please note that the second floor (the attic level) is limited to restricted ceiling heights of 6ft. throughout. Please contact us if you have any concerns.
Bedroom four with double bed, side table, chest of drawers, window seat.
WC with basin.
Bedroom five with single bed with pull-out which converts to a double, chest of drawers, window seat. Please note that this room is suitable for up to two children only.
Outside
The property benefits from an extensive garden with far-reaching views to the front of the property, with garden furniture and garden recliners. Please note this is not enclosed.
To the rear of the property is a lawned garden with a children's play frame with chute and swings, and a trampoline. This extends into a large rear paddock with football goalposts. This area is ideal for children and dogs and is enclosed with three bar post and rail fencing.
Six burner gas barbecue available for guest use. Guests are responsible for the cleaning prior to departure.
Please note - if guests are staying at Cairnbank Garden Apartment, a separate apartment on the lower ground floor of Cairnbank House (east side), the garden to the east side of the property will be for their use only. Guests of Cairnbank House will have exclusive use of the front garden. The children's play area and paddock are shared with guests of the Cairnbank Garden Apartment.
Parking
There is parking for one car to the rear, with parking for two additional cars to the front of the property at the top of the access drive. Parking on the gravelled courtyard directly in front of the property is not allowed.
ELECTRIC VEHICLE CHARGING
For safety reasons, we do not permit electric vehicle or hybrid car charging at this property. If you’re travelling by EV, discover your nearest electric vehicle charging point here.
Babies & Children
A travel cot and highchair are available on request.
Dogs
One well behaved dog is welcome. A second may be considered on request. Dogs must always enter the property via the rear door into the utility / boot room and dried off completely before entering the rest of the house. Dogs are not permitted in the drawing room, on the furniture, upstairs, or in the bedrooms.
It is important to note that the area around the house is farmland with livestock, horses and goats therefore dogs must be closely supervised and kept under control at all times.
Guest Amenities
Bed linen and towels are provided for guests, along with hand soaps and bath/shower wash. Hairdryers are provided in the principal bedrooms. Duvets are hypo-allergenic while pillows are a combination of feather and hypo.
Wi-Fi & Mobile Coverage
Fibre broadband is available. Mobile reception is generally good.
Heating
Gas central heating throughout. There is an open fire in the dining room, and wood burning stoves in the drawing room and sitting room with an initial supply of logs.
Guest Privacy
Important - Please be aware that guests may be staying in the Garden Apartment, a separate apartment on the lower ground floor of Cairnbank House (east side). The Garden Apartment has a private garden area to the east of the building which is out of bounds to guests of Cairnbank House when the apartment is occupied. Please also be aware that this is not an enclosed space.
The children’s play area and paddock have shared access with guests of the Garden Apartment when in use.
If you have any concerns or would like to check if the Garden Apartment will be in use during your stay, please contact us.
There is also a Coach House property which sits adjacent to Cairnbank House and a separate apartment on the lower ground floor of Cairnbank House (west side), both of which are tenanted properties. The residents are respectful of guest privacy but again, please contact us should you wish to discuss further or have any concerns prior to booking.
Additional Accommodation
Ciarnbank House and Garden Apartment sleeps 12+2 with the addition of The Garden Apartment on the east side of Cairnbank House offering further accommodation for four guests for larger parties or those seeking some independence from the main group.
Alternatively, if you only require two bedrooms or less but still want to enjoy staying in an impressive Georgian house, there is a low occupancy option to book Cairnbank Garden Apartment which sleeps 4.
SHORT-TERM LETS LICENSING
Scottish short-term lets licence number: Pending
The current EPC rating for this property will be available soon.
Location
The house is in the charming market town of Duns, which offers a good range of small-town shopping including a butchers, bakery, country and fishing store, a small Co-op supermarket, as well as a small selection of local gift and coffee shops. The Jim Clark Motorsport Museum has been recently revamped and is dedicated to the life and career of racing driver Jim Clark. The museum includes a unique collection of 100 trophies and memorabilia.
The historic towns of Berwick-upon-Tweed and Kelso sit 15 miles and 17 miles respectively from the property where you can relax and watch the world go by in one of the many cafes, delicatessens or tea rooms. Alternatively, head to the popular market town of Haddington (25 miles) where you will find an excellent selection of grocers, wine shops, florists and butchers sitting alongside charming gift, clothes shops and craft galleries.
Activities
There is excellent walking from the house from gentle ambles in the hills or along the river to serious hikes following Scotland's Coast to Coast walk, the Southern Upland Way which sits right on the doorstep. Keen cyclists can enjoy exploring quiet lanes and miles of forest tracks and there are a number of designated routes from low level meanders to high energy treks.
There is internationally-renowned fishing on the Tweed while productive fishing can be found on the River Whiteadder. For trout fishing and sailing, head to the nearby Whiteadder Reservoir nestled in an idyllic spot at the foot of the Lammermuir Hills. Alternatively, you will find some good sport and a friendly welcome at Coldingham Loch (15 miles). For shooting, a number of local estates offer high quality walked-up and driven shooting for grouse, pheasant and partridge over a wide range of habitats taking in the picturesque valleys and heather clad hillsides of the area.
For golfing, there is plenty of choice with a fantastic selection of eleven courses to choose from within a 22 mile radius, including the highly regarded 9 hole course at Duns, the sublime Roxburghe Championship Course in Kelso and the 18 hole cliff top links course at Eyemouth.
For the ultimate off-road experience, the Ronnie Dale Driving Centre in nearby Abbey St. Bathans (8 miles) offers 4x4 driving adventures for adults under the watchful eye of a personal instructor in 2000 acres of hill and forest terrain, as well as quad bike treks for adults and children around the 500 acre farm estate.
The stunning sandy beaches of the Berwickshire and North Northumberland coastline are just a stone’s throw away. Some of our favourite spots include the stunning beach at Bamburgh, miles of pristine sands popular for walking, beach rides or surfing, the magnificent views from the cliff tops at St Abbs Head, a designated Nature Reserve and the breeding ground for thousands of seabirds and seals; and the Holy Island of Lindisfarne, an overwhelmingly mystical place cut off from the mainland during high tide.
There’s an array of fabulous castles and historic houses to visit across the area. including majestic Floors Castle in Kelso and nearby Manderston a stunning example of an Edwardian country house set in 56 acres of formal gardens. Built with no expense spared, it features every modern convenience of that era, including sumptuous staterooms, opulent detailing, and an incredible silver staircase - the only one in the world. As the film location for a Channel 4 six-part series on life below stairs, its elaborate domestic quarters give a captivating insight into daily life in the Edwardian period.

C&C experiences
We invite you to enjoy the most coveted and exclusive local experiences available in the North of England and the South of Scotland on your next Crabtree & Crabtree adventure.
Find Out More
Children and families
Here at Crabtree & Crabtree, we like to think we’ve pulled together some rather nifty ideas to keep tots to teens happy and entertained during your stay.
Find Out More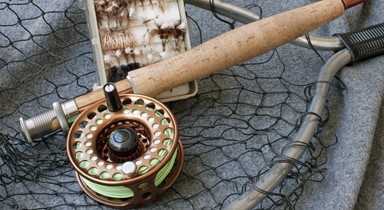
Fishing
Welcome to the realm of the king of fish, the mighty River Tweed. Every year thousands of Atlantic Salmon make their way up river, an annual odyssey that is one of nature's miracles.
Find Out More
Historic houses and castles
With more stately homes, castles and historic sites here than you can shake a proverbial stick at, visitors are quite simply spoilt for choice.
Find Out More
Wildlife
Our region is home to outstanding scenery which boasts emerald forests, pristine lochs and rivers, heathery hillsides, sweeping moorlands as well as a picture perfect coastline.
Find Out More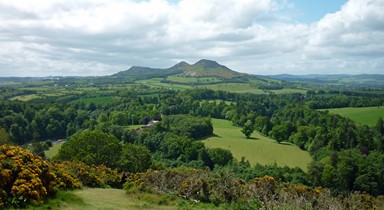
Walking
From the lush green uplands to shimmering sea, the area boasts a hugely diverse and enticing landscape that is perfect for exploring on foot. From gentle rambles to long-distance hikes, there are a vast array of trails and waymarked routes for newbie walkers or experienced alike.
Find Out More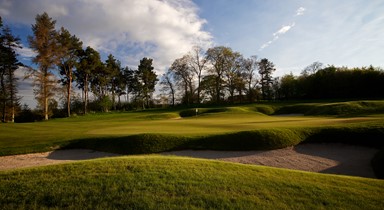
Golf
There are 40 golf courses in Northumberland, and another 21 in the Scottish Borders offering visitors an incredibly wide and varied range of golfing options.
Find Out More
Adventure Sports
If you love a challenge or just crave a little excitement away from the day-to-day bustle of working life, we have lots to offer - whether it be watery pursuits, muddy blasts or thrill seeking, adrenaline-charged adventures.
Find Out More
Cycling & mountain biking
Whether you ride fast or slow, on-road or off-road, there is something uniquely special about enjoying some outdoor time on two wheels. Here in the region we have something for everyone from high-energy mountain biking blasts to gentle forest paths the whole family can enjoy.
Find Out More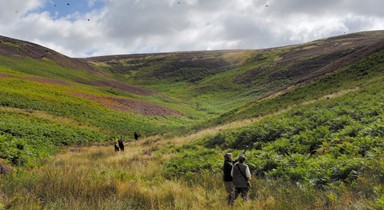
Shooting
For sheer variety alone Northumberland and the Scottish Borders are irresistible to any gun.
Find Out More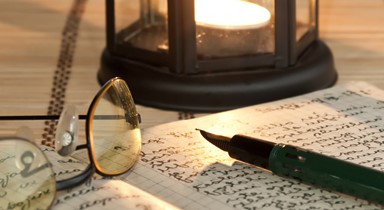
Ancestral history research
Crabtree & Crabtree know that tracing the history of your family can be a wonderful journey of discovery. Here are our top tips for starting your family tree.
Find Out MoreServices


Additional housekeeping
Award yourself a real break and let us provide a pair (or more) of helping hands.
Find Out More
Wine delivery
Crabtree & Crabtree have teamed up with Corney & Barrow one of the longest established independent Wine Merchants in the UK to offer a bespoke service.
Find Out More
Dog sitting
Our experienced dog sitters will look after your furry friends whilst you are out exploring.
Find Out More

Holiday photography
Family holidays, reunions and honeymoons kindle priceless moments that deserve preserving.
Find Out More
Reviews
"Oh we had a lovely holiday in Cairnbank House. What a beautiful house for a large family with such a wonderful garden. The little children had e great time with all the facilities - special for them."
Dijkstra Family"We have just had an amazing week in Cairnbank House, being the first guests there. This is the second time we’ve had this luck with your company. We always set off with confidence that we will get a tasteful quality, comfy, luxurious, property. You haven’t let us down yet! We would highly recommend all of the properties we stayed in and your company."
Ms Stephenson"We are now back from Cairnbank, with wonderful memories of a great week. Our thanks to the owners for allowing us to share their stunning home. The house is beautiful and was just perfect for us. We spent days in and days out; enjoying the house, the coast, Edinburgh and the local countryside. A fabulous meal at Hoebridge, Gattonside was a highlight too. Thank you to everyone involved for making the trip so easy. Your friendly and efficient booking procedure & non-intrusive but helpful follow-up; the prompt and kind support provided onsite by the housekeeper and caretaker. The house was beautifully clean & tidy for us and proved a very comfortable & relaxing space for us all."
Hammond Family"We enjoyed our stay at Cairnbank, a lovely spacious house, lots of accessible outside space which adults and children really appreciated."
Ms Lumsden"We had a fantastic holiday discovering the area and the house, what a building! Everybody thoroughly enjoyed it."
Mr SidebottomAvailability
- One well behaved dog is welcome at a charge of £25.00. A second may be considered on request.
- Typical arrival day: Saturday, with flexibility during low season.
- Arrival time: 4pm
- Departure time: 10am

"Sipping sundowners and watching the sun gild the Cheviot Hills from the comfort of the pair of armchairs in the drawing room bay window. "David and Eleanor, owners of Cairnbank House

